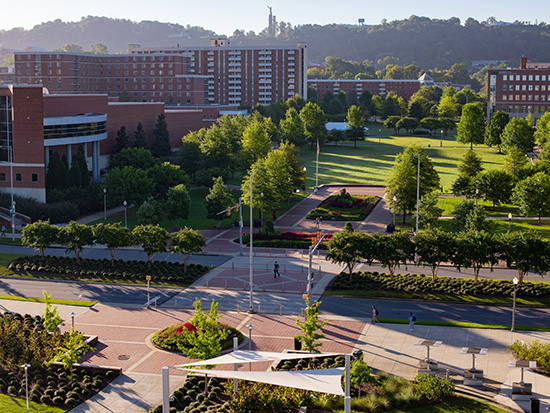 The University of Alabama at Birmingham continues to implement its strategic plan and Campus Master Plan by building new facilities and renovating existing spaces to enhance opportunities for success across UAB’s mission pillars of education, research innovation and economic development, community service, and patient care.
The University of Alabama at Birmingham continues to implement its strategic plan and Campus Master Plan by building new facilities and renovating existing spaces to enhance opportunities for success across UAB’s mission pillars of education, research innovation and economic development, community service, and patient care.
The development of UAB’s physical campus plays a role in the recruitment and retention of students, faculty and staff, offering state-of-the-art spaces to live, study and work.
“UAB’s urban campus continues to grow and thrive under our strategic plan to serve the needs of our students, faculty, staff and patients, and to improve lives,” said UAB President Ray L. Watts. “The new buildings and renovations are planned and executed thoughtfully to foster collaboration and allow access to world-class facilities. Our active and planned projects incorporate modern technology that provides the UAB community an opportunity to thrive.”
UAB’s Campus Master Plan and new strategic plan, Forging Ahead, support the institution’s strategic growth, including the physical evolution of the campus, exemplified in 12 current projects. Several of these projects also directly support UAB’s Research Strategic Initiative: Growth with Purpose, an institution-wide effort to aggressively expand UAB’s research portfolio and multiply the positive impact we have on people’s lives.
The additions of new research buildings, and renovations of existing ones, bring new state-of-the-art technology to UAB, allow for the retention of existing and the hiring of new investigators to expand UAB’s research portfolio and impact, and allow for additional private and public funding opportunities.
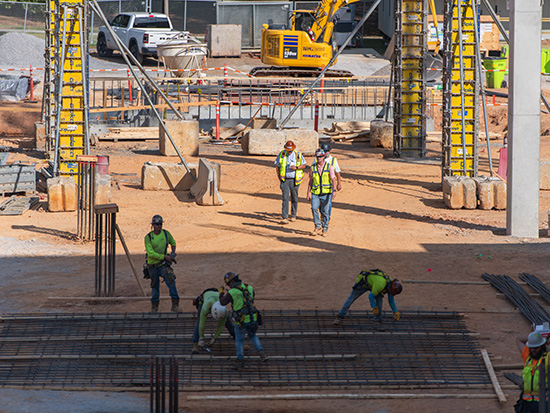 Science and Engineering Complex Phase 2: Frances and Miller Gorrie Hall
Science and Engineering Complex Phase 2: Frances and Miller Gorrie Hall
Photography: Jennifer Alsabrook-TurnerScience and Engineering Complex Phase 2: Frances and Miller Gorrie Hall
In July 2023, UAB broke ground on Gorrie Hall, which will be home to the School of Engineering. The school will relocate to this new facility that will support its goals of attracting faculty, increasing grant funding and training the next generation of engineers. Gorrie Hall will be on display in prominently featured “showpiece” spaces throughout the nearly 116,000-square-foot facility with advanced labs, research suites and common areas. The 2,000-square-foot materials testing lab will house the equipment needed to conduct compression, bending, tensile and impact testing on materials ranging from concrete and steel to gels and foams.
Additional features of the building will advance research through teaching labs, a design and rapid prototyping lab, a transportation and smart cities research suite, student study commons, and an outdoor patio. In 2022, the University of Alabama System Board of Trustees approved naming the building after the Gorries in grateful recognition of the Gorrie family and Brasfield & Gorrie’s longtime efforts to support the university.
Construction is expected to be complete in the summer of 2025, which directly supports the goals of UAB’s strategic plan, Forging Ahead, and the Research Strategic Initiative: Growth with Purpose.
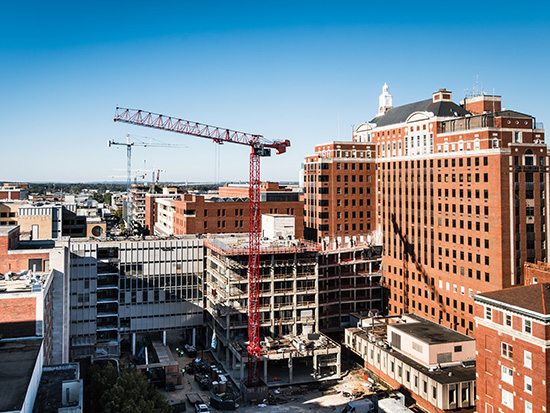 Altec/Styslinger Genomic Medicine and Data Sciences Building and the Marnix E. Heersink Institute for Biomedical Innovation Conference Center
Altec/Styslinger Genomic Medicine and Data Sciences Building and the Marnix E. Heersink Institute for Biomedical Innovation Conference Center
Photography: Andrea MabryAltec/Styslinger Genomic Medicine and Data Sciences Building and the Marnix E. Heersink Institute for Biomedical Innovation Conference Center
Located at Seventh Avenue South between 19th and 20th streets at the former site of the Kracke Building and Pittman Center for Advanced Medical Studies, the project is funded by a combination of philanthropy gifts from the UAB donors Altec/Styslinger Foundation and Marnix and Mary Heersink, $50 million from the state of Alabama via the Public School and College Authority, and an additional $5 million from Jefferson County.
The 175,000-square-foot building will bring together researchers, equipment and staff for the Hugh Kaul Precision Medicine Institute, the Department of Biomedical Informatics and Data Science, and translational scientists from many different disciplines and involves a renovation of the existing Lyons-Harrison Research Building. It will include space for computational research, research support, offices, administrative and scientific collaboration, and meeting spaces designed to meet the specific needs of genomics and precision medicine investigators and their programs.
UAB broke ground on the project in April 2022, and construction will be completed in fall 2024. This project directly supports the goals of UAB’s strategic plan, Forging Ahead, and the Research Strategic Initiative: Growth with Purpose.
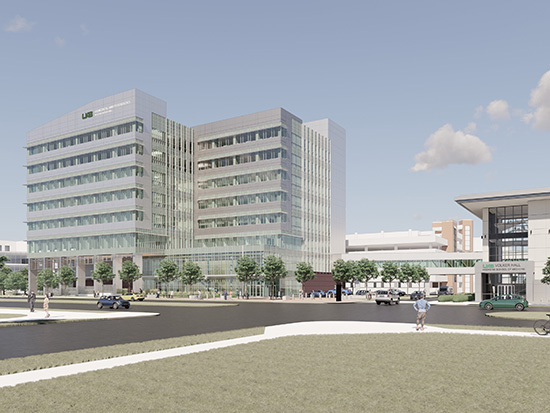 Biomedical Research and Psychology BuildingBiomedical Research and Psychology Building
Biomedical Research and Psychology BuildingBiomedical Research and Psychology Building
Announced in early 2023 following Stage 1 approval from the University of Alabama System Board of Trustees, this new eight-story building will be located between Volker Hall and the Hill Student Center on University Boulevard. It will house the research-intensive departments from the Marnix E. Heersink School of Medicine and the College of Arts and Sciences’ Department of Psychology and will contain both wet and dry research laboratories and research support spaces to provide the flexibility necessary for investigators from various fields and disciplines.
The $190 million project is supported by $152 million in federal funding, as well as funds from the Heersink School of Medicine and College of Arts and Sciences. Construction will begin in June 2024 and be complete in the summer of 2026. This project directly supports the goals of UAB’s strategic plan, Forging Ahead, and the Research Strategic Initiative: Growth with Purpose.
Student Assembly Building
A new home base for UAB’s registered student organizations operated by Student Affairs will open over the summer of 2024. It is located at the northwest corner of 14th Street South and 11th Avenue and will feature 12,800 square feet of space for small, medium and large multipurpose rooms, a warming kitchen, and an administrative suite. This project directly supports student success and co-curricular opportunities outlined in UAB’s strategic plan, Forging Ahead.
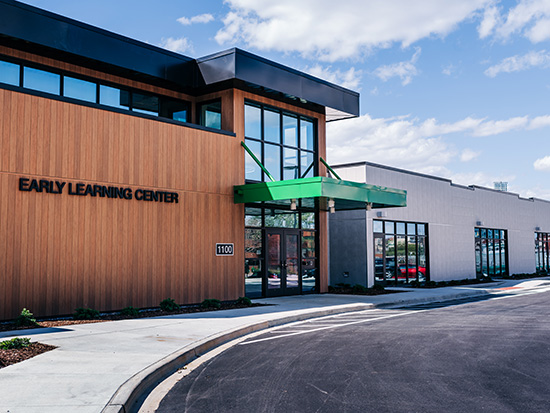 UAB Early Learning Center
UAB Early Learning Center
Photography: Andrea MabryUAB Early Learning Center
A new facility for the UAB Early Learning Center to support early childhood education and family care solutions opened at 10th Avenue South and 11th Street between the Education and Engineering Complex, Birmingham City School’s EPIC Alternative Elementary and Glenn Iris Elementary School. The facility serves more than twice as many children — including infants — than before and will feature an 18,500-square-foot facility with a 9,700-square-foot exterior playground. The planned one-story building accommodates approximately 228 ages 6 weeks to 6 years and includes 40 slots for infants.
Construction began in January 2023, and the ribbon-cutting for the center took place April 30, 2024. This project directly supports faculty and staff success prioritized by UAB’s strategic plan, Forging Ahead.
Unity Park
A renovation of Unity Park, the green space at the corner of University Boulevard and 18th Street South adjacent to the School of Nursing and the School of Health Professions, was completed in spring 2023. Updates include multiple seating areas, a lawn for outdoor gatherings or instruction, and space for outdoor artwork. This project was funded by the School of Nursing, the School of Health Professions and the university.
Department of Art and Art History Relocation
The UAB Department of Art and Art History moved into a newly renovated space on campus Jan. 8, 2024. The department moved into the 501 Building, which is located on 12th Street South, next to the School of Engineering’s Materials Processing and Applications Development Center. This revamped, singular space offers student and faculty artists a chance to pursue their creative vision and research as the classrooms present an open, flexible environment for areas of focus in Forging Ahead, including research advancement, collaboration and interdisciplinary opportunities.
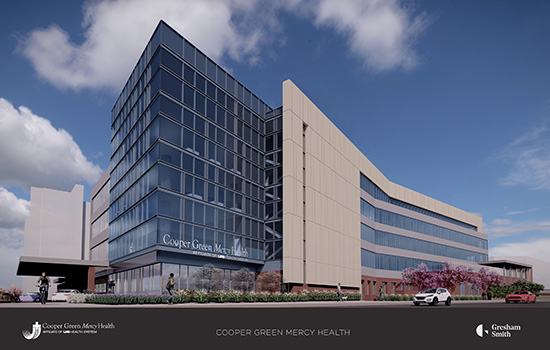 Cooper Green Mercy Health, a UAB Health System AffiliateCooper Green Mercy Health, a UAB Health System Affiliate
Cooper Green Mercy Health, a UAB Health System AffiliateCooper Green Mercy Health, a UAB Health System Affiliate
The Cooper Green Mercy Health Services Authority, a UAB Health System affiliate, broke ground on a new Outpatient Clinic just west of the original 1970s Cooper Green facility in January 2023 to house expanding clinical operations better suited to efficient delivery of modern ambulatory health care. The new five-story, 211,000-square-foot building, with an estimated cost of $120 million, is under construction on the site of the former Cooper Green parking deck. The facility will feature urgent care, pharmacy, imaging, employee services, administrative offices, a conference center, laboratory facilities and outpatient physical therapy space. The facility will offer main clinical services including primary care, specialty care, ophthalmology, behavioral health, an oncology clinic and expanded dental care. Cooper Green Mercy Health will continue to provide clinical services in the existing building until the new building opens.
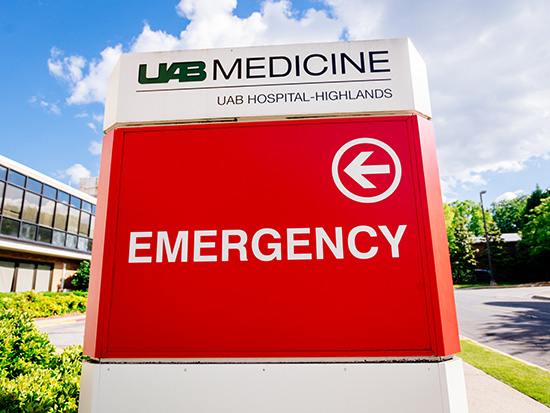 University Emergency Department
University Emergency Department
Photography: Adrea MabryUniversity Emergency Department Expansion
In response to an unprecedented demand for emergency medical services and to mitigate capacity challenges, UAB Hospital is expanding the University Emergency Department. Temporary expansion renovations, which began in June 2023, have temporarily relocated the waiting area and offer nine new exam spaces. Two ED Modular Units that contain eight exam spaces each are operational, improving wait times and allowing new operational models to be implemented.
The long-term plans for the $73 million expansion of UED includes renovations to the first floor of UAB Hospital’s North Pavilion, turning the adjacent atrium into clinical care space and the construction of a new three-story space in the drop-off drive of North Pavilion. With 66,030 new square feet of new construction, the project will provide 59 new exam rooms and additional imaging capacity for emergency clinical care. Design of the expansion is continuing, and the project will bid later in 2024.
This project directly supports UAB’s patient care mission pillar, including patient satisfaction and employee satisfaction priorities. Funding comes from a $50 million grant from the Alabama state legislature, and the remainder from UAB Medicine funding.
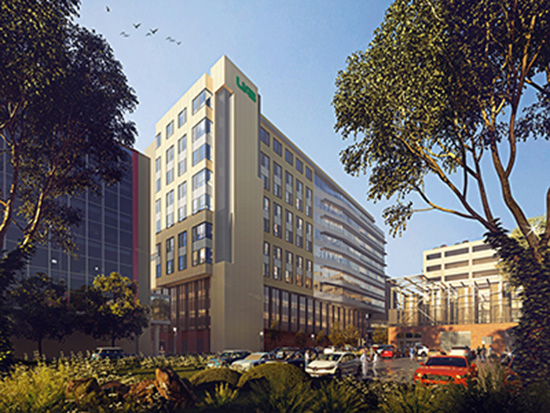 UAB Rehabilitation PavilionRehabilitation Pavilion
UAB Rehabilitation PavilionRehabilitation Pavilion
To deliver leading-edge, compassionate care and build on nationally recognized excellence in rehabilitation, UAB broke ground on its replacement Inpatient Rehabilitation Facility in 2022. Located on Seventh Avenue South, the new facility is directly adjacent to the existing Spain Rehabilitation Center.
The new building boasts three floors dedicated to specialty units of rehabilitation therapy. Each of these floors will provide 26 state-of-the-art inpatient beds with technology designed to provide comprehensive rehabilitation care for patients across Alabama and beyond. The new building will focus on neurorehabilitation for patients following stroke, traumatic brain injury and spinal cord injury. In addition, there will be two floors of acute care beds. A 30-bed general acute care unit is located on the fifth floor, and on the seventh floor is a 28-bed inpatient floor dedicated to a seizure monitoring unit that offers clinical, research and education services to patients with epilepsy. The total count of inpatient beds for this new building is 136. The 11-story concrete structure has topped out, and the exterior envelope cladding is being applied. Construction is projected to be complete in the first quarter of 2025, with occupancy taking place in spring 2025.
14th Street Parking Deck
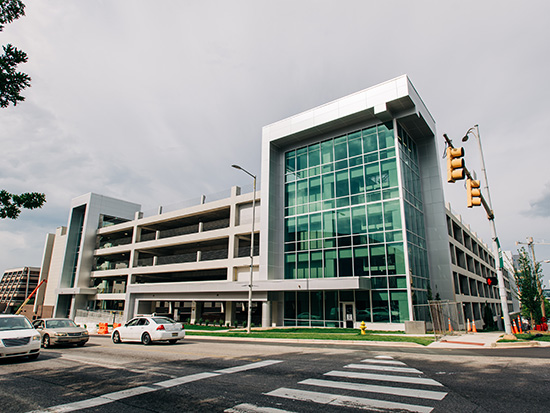 14th Street Parking Deck
14th Street Parking Deck
Photography: Andrea MabryA new 405,000-square-foot parking deck at 14th Street South and Seventh Avenue will provide more than 1,150 new parking spaces. Construction began in December 2022, and projected completion is in May 2024. UAB’s strategic plan, Forging Ahead, is guided by the recognition that UAB’s most valuable resource is its people, and that priorities need to be placed on the student, faculty and staff experience and their well-being. Enhancing parking and transportation will remain a focus on the Facilities Strategic Plan; this project and UAB’s purchase of the Daniel Building in 2023 will result in more than 2,300 new parking spaces in the UAB Parking and Transportation inventory in the spring of 2024. UAB Transportation and Parking revenue will pay the debt service on UAB bonds issued to fund this project.
Southern Research Biotechnology Building
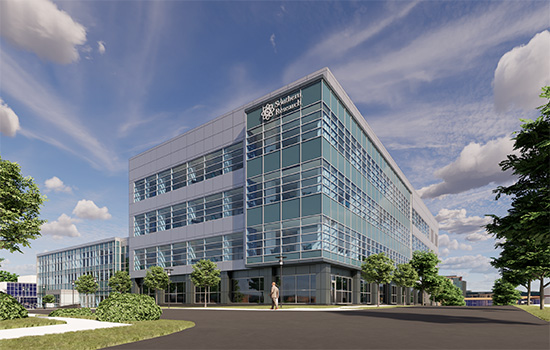 Southern Research Biotechnology Building UAB affiliate Southern Research’s flagship biotech center will anchor the development of 117,000 square feet of space with four floors and a basement including new wet lab space for life sciences. The building will house Southern Research’s Scientific Platforms Division, which operates programs in chemistry, structural biology, high-throughput screening, infectious diseases and neurosciences, as well as provide space for future program growth. The new facility will double the organization’s lab space for researching infectious diseases and greatly expand its work to develop new treatments for cancer and other serious illnesses. Construction began in 2022 and is expected to finish in the third quarter of 2025.
Southern Research Biotechnology Building UAB affiliate Southern Research’s flagship biotech center will anchor the development of 117,000 square feet of space with four floors and a basement including new wet lab space for life sciences. The building will house Southern Research’s Scientific Platforms Division, which operates programs in chemistry, structural biology, high-throughput screening, infectious diseases and neurosciences, as well as provide space for future program growth. The new facility will double the organization’s lab space for researching infectious diseases and greatly expand its work to develop new treatments for cancer and other serious illnesses. Construction began in 2022 and is expected to finish in the third quarter of 2025.
Editor's Note: UAB is constructing a $190 million Biomedical Research and Psychology Building. The project is supported by $152 million of federal funding (80% of the project budget) from the Health Resources and Services Administration of the U.S. Department of Health and Human Services. The remaining $38 million (20% of the project budget) is not federal funds.