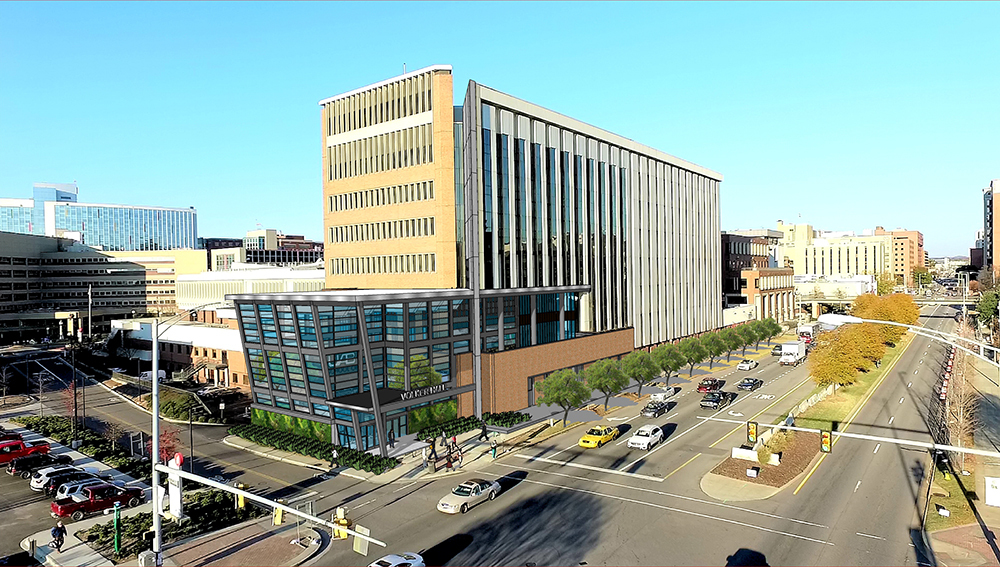Changes are coming to Volker Hall over the next year.
Preliminary construction began last week on the education tower’s sixth floor, the first step in a renovation plan that includes collaborative and administrative space on the sixth floor and a new active learning space on the second floor, along with a modern new atrium that will bring the entrance to the building directly off University Boulevard.
“The driver for this renovation is the need to create an active learning center to better engage our students in team-based learning, rather than traditional lectures,” said Craig Hoesley, M.D., senior associate dean for Medical Education and chair of the Department of Medical Education.
The planned active learning center, made possible by a philanthropic gift from the Heersink Family Foundation, features a “flipped classroom,” where students collaborate in small groups, using digital teaching tools, while the instructor moves between them.
“It’s important for us foster a learning environment where students collaborate and communicate to solve problems together, just as care teams do when they’re in the hospital or clinic setting,” Hoesley said. “This is so critical for student instruction that it’s an expectation for being an accredited medical school.”
The Liaison Committee on Medical Education, the accrediting body for MD-granting programs across the U.S., expects medical schools to include adequate time for self-directed learning in the curriculum, and UAB has set a goal to reduce the number of lectures during students’ preclinical coursework. As UAB prepares for LCME reaccreditation in 2022, these new spaces will accelerate the move toward interdisciplinary, engaged learning.
To create space for the active learning center on Volker’s second floor, the sixth floor will be transformed into administrative and small group space to be used by faculty, students and staff. Plans for the sixth floor include 20 offices, 20 work stations, three small group rooms, three communal work/study spaces, six individual restrooms, a conference room and a dedicated nursing room.
 Toni Leeth, MPH, associate dean for Administration and Strategic Planning and executive administrator in the Department of Medical Education, said the construction of the sixth floor will be completed in December, for construction on the second floor to begin in February 2022.
Toni Leeth, MPH, associate dean for Administration and Strategic Planning and executive administrator in the Department of Medical Education, said the construction of the sixth floor will be completed in December, for construction on the second floor to begin in February 2022.
With the support from the Heerskink family, the new atrium will create a new exterior for Volker Hall directly off University Boulevard. Plans for the atrium feature natural light, green space and small group seating to create a welcoming and collaborative space for everyone in Volker Hall.
The full scope of the construction is expected to be complete in September 2022.
“There could be temporary interruptions in the building, especially during demolition on the second floor in February 2022 and in construction of the atrium,” Leeth said. “We’ll be communicating regularly with our faculty and staff teams working in the building and with our students to share key updates in our progress, along with any disruptions that can impact the work and learning environments.”