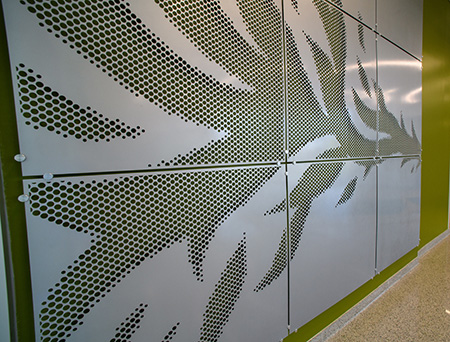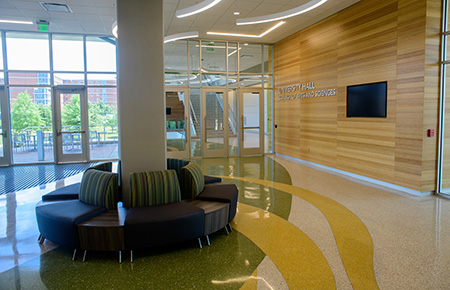 The grand lobby encourages interaction and features the display of Blaze’s flames.Every student who comes to the University of Alabama at Birmingham will use the new University Hall for core classes, so it is no surprise its design is bursting with Blazer spirit.
The grand lobby encourages interaction and features the display of Blaze’s flames.Every student who comes to the University of Alabama at Birmingham will use the new University Hall for core classes, so it is no surprise its design is bursting with Blazer spirit.
The College of Arts and Sciences’ new building will open Thursday, Aug. 22. Now greenways and buildings connect people on the academic end of campus as much as sidewalks and streets. University Hall sits on the southwest corner of the Campus Green in such a way that students may walk to and from the Green in the same way as before, although rather than following a footpath across the grass, they will now walk through the light-filled lobby of the building to front or back doorways.
Despite the building’s subtle arrangement, the relationship of the exterior of the building to the Campus Green is visually striking and collectively inviting. Like open arms, the curved terraced plaza is welcoming and provides ample opportunities for students to interact.
|
Read more about University Hall: |
University Hall, designed by local architecture firm Goodwyn Mills Cawood, showcases some of the best views on campus. The grand lobby encourages interaction and lends itself to meet-ups and conversations. Within the lobby itself is a larger-than-life display of Blaze’s flames. Showcased through a series of perforated metal panels, the flames were designed to give students, friends and family a chance to have their picture taken with the Blaze mascot, GMC says.
One of the most prominent spaces within the building is the grand stair, spanning three levels and overlooking the Campus Green. With an abundance of natural daylight and opportunities for interaction, it intentionally functions as the beating heart of the building. Originating from the staircase is a series of colorful terrazzo floor patterns, which create meandering pathways that connect the heart to the rest of the building. Symbolically, these flowing paths resemble a dragon’s tail weaving through the halls and creatively express the spirit and culture of UAB.
 Colorful terrazzo floor patterns create pathways like a dragon’s tail weaving through the halls.UHallArt5Furnishings — from tables and chairs to benches and lounge furniture — feature UAB’s team colors of green and gold in a wide array of shades and patterns. In the student corridors that overlook the Green, the upholstery changes slightly on each floor to define each space.
Colorful terrazzo floor patterns create pathways like a dragon’s tail weaving through the halls.UHallArt5Furnishings — from tables and chairs to benches and lounge furniture — feature UAB’s team colors of green and gold in a wide array of shades and patterns. In the student corridors that overlook the Green, the upholstery changes slightly on each floor to define each space.
Faculty members in the seven academic departments located in the building were given the opportunity to choose a custom wall treatment that gives a nod to their subject area. For example, the Department of Mathematics features formulas on a chalkboard-like surface, while the Department of Social Work’s wall features a pattern that evokes an urban street map.
“We want this building to be elegant; but we also want it to be vibrant, energizing and inclusive,” said Robert E. Palazzo, Ph.D., dean of the College of Arts and Sciences. “We want people to enjoy being in the space and know that the building is communicating something important about the UAB experience. The colors, patterns and interactive elements will be something that we hope students will enjoy. Their pride in the space will spread — even to our future students. It’s a creative way to show, and share, our school spirit.”