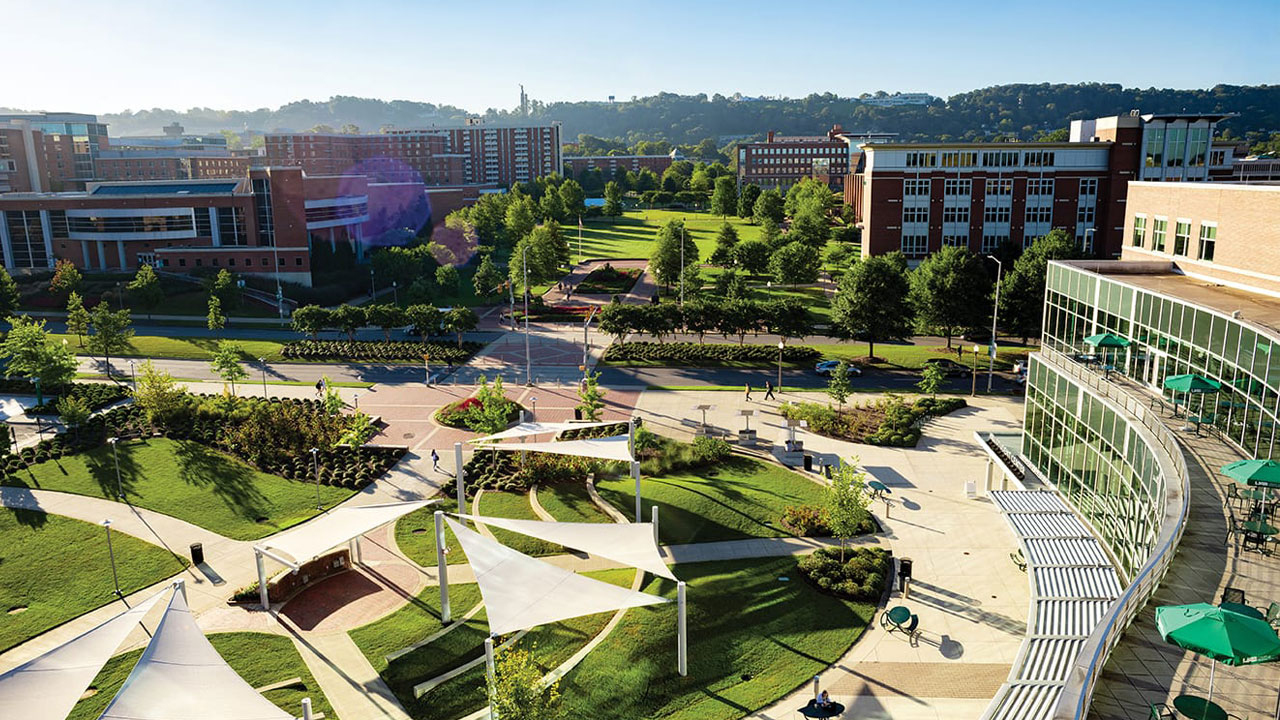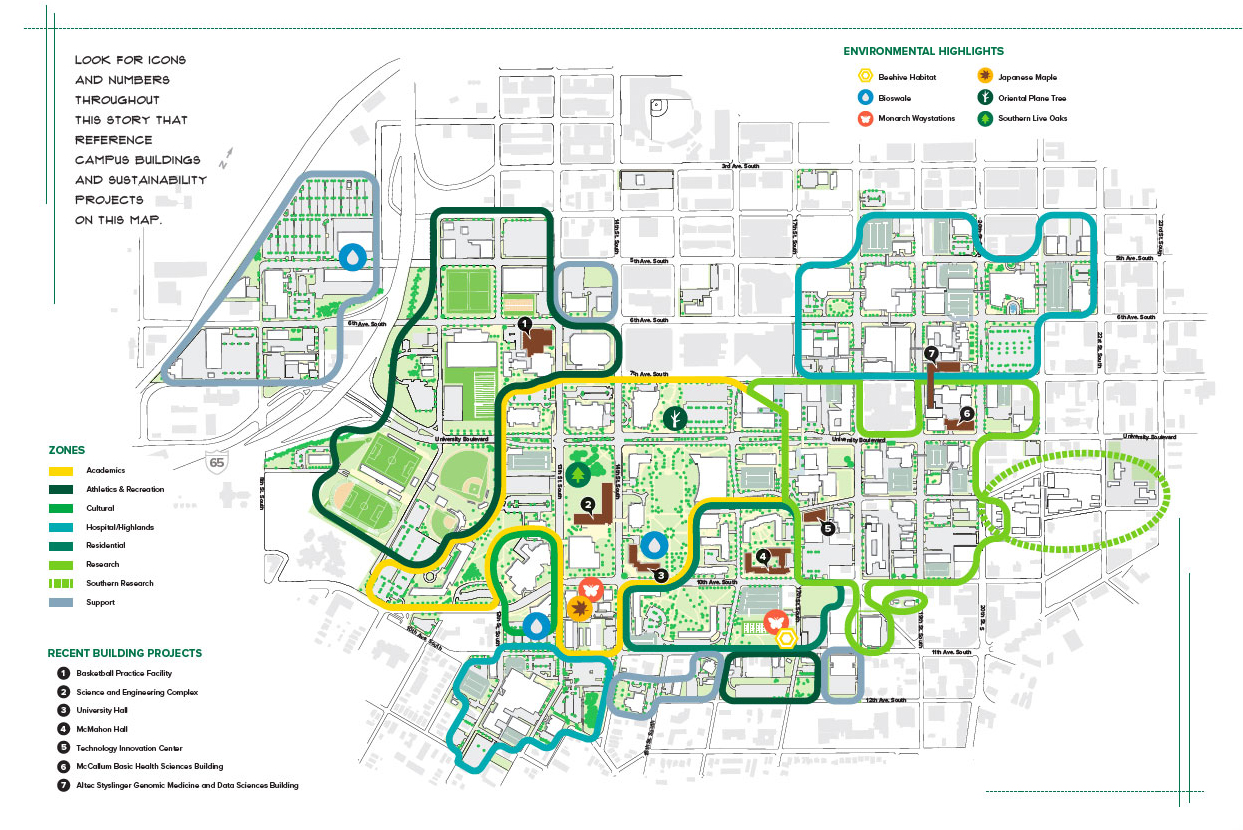Where it all began
The Campus Master Plan is a living document that initially began in 1969; several years ago, UAB began considering studies, data, feedback from departmental and unit informational sessions, future growth projections, road patterns, natural features, and other relevant information to advance campus growth. After a plan was drafted, UAB worked to engage both the Blazer and Birmingham communities in gathering more feedback. Then, an official final draft of the Campus Master Plan was put before the University of Alabama System Board of Trustees and was approved in 2021.
The plan is centered on five main goals: creating a vibrant student learning environment, ensuring a quality patient experience, providing enhanced research settings, embracing UAB’s urban context, and continuing to prioritize community engagement. In the past five years, UAB already has invested more than $375 million in total construction toward achieving these objectives. These five goals highlight aspects of UAB that make it stand out from other higher-education institutions, says Chief Facilities Officer Greg Parsons—UAB is a high-quality academic institution whose combined clinical enterprise and urban location provide more and better opportunities for research and service learning.
“These five categories are the best way to sum up how we are prioritizing and planning for the future of UAB—not just in helping us decide what buildings we build or parking decks we plan for, but in understanding how each facet of the overall environment we create on campus for our students, employees, patients, and visitors can work together to make UAB the best place to learn, work, heal, and live,” Parsons says.
For a more detailed look at the campus map, view the high-resolution PDF.
Intention and strategy
One of the most significant parts of the plan is the 2025 Vision—an intentional approach that seeks to maximize land and conserve energy by removing under-performing and underutilized facilities, all while grouping like uses and connecting them into physical space sections.
“Grouping like uses”—this strategy is key to understanding the future of UAB’s campus as outlined by the Campus Master Plan, says Denton Lunceford, assistant vice president for Facilities Planning, Design and Construction.
“It’s probably easy, from a sidewalk perspective, to see each new building built as something that happens in a vacuum, when in reality it’s part of a much larger, much more intentional, overarching plan,” Lunceford says. “These zones represent much careful planning and thought about how UAB will grow in the coming years.”
By creating eight zones of concentration with overlapping areas of collaboration—Academic Hospital Research, Academics, Athletics & Recreation, Cultural, Highlands, Hospital, Research, Residential, Southern Research, and Support—UAB can best utilize the physical space at its disposal while creating and continuing a university feel within the heart of Birmingham. (See map for the highlighted zones)
The geographic organization of these zones also is intentional: Academic and research areas are located in the core of campus, fostering better connectivity between the classroom and the lab. In fact, most classrooms are within a 15-minute walk from a research facility. UAB continued this tradition by building the new Science and Engineering Complex on the site of the former Education Building, renovating the former Snoozy’s Bookstore into Honors Hall, beginning construction on the Altec Styslinger Genomic Medicine and Data Sciences Building, and relocating the Department of Psychology nearer to research and Heersink School of Medicine facilities.
The 12-block hospital district is near both UAB’s research areas and partner organizations such as the Veterans Administration Hospital, Children’s of Alabama, and Southern Research. New development planned for the hospital district will center on continuing to provide world-class patient care.
"Our master plan has already transformed UAB into a beautiful, modern campus, and we've only scratched the surface." — President Ray Watts, M.D.
Meanwhile, on-campus student housing is buffered by proposed open space to help transition to the Five Points South neighborhood along the southern edge of UAB’s campus, further promoting connection between UAB and the Birmingham community, and future plans include a new residence hall along the south side of 10th Avenue South. The Athletics & Recreation zone has been intentionally migrated to UAB’s western edge to create a physical green space between the campus and Interstate 65, and support services and express parking will continue to relocate west of I-65 to the Support District, freeing up more area for teaching and research at the center of the campus.Planned open spaces throughout campus, such as the Campus Green, the Mini Park, and the quad behind the Humanities Building and Alys Stephens Performing Arts Center, create better connections for pedestrian movement and ensure the preservation of green spaces within an urban environment.
“Understanding the intentionality behind our campus planning enables employees, students, patients, and visitors to dream with us as UAB continues to grow and move forward,” Lunceford says.
![]()
UAB'S MOST VALUABLE TREE
The Quercus virginiana, or Southern live oaks, in UAB’s Mini Park are some of the oldest and largest on campus.Incorporating our values
One of the largest facets of the Campus Master Plan is its dedication to promoting sustainability—a decision that aligns with both the UAB shared value of stewardship and the Sustainability Strategic Plan. The Plan was adopted by the Office of Sustainability in 2019 and aims to establish a clean energy standard of 20% renewable energy sourcing by 2025, plus reduce greenhouse gas emissions, improve resiliency, and increase overall energy efficiency.
As part of UAB’s commitment to design, construct, and maintain buildings in ways that make buildings both safe, useful, and sustainable, UAB uses the Leadership in Energy and Environmental Design (LEED) rating system to benchmark construction of new and renovated structures, with the aim of having all new construction LEED-certified at Silver level or higher. Some of UAB’s newest structures have earned a LEED certification, including University Hall, McMahon Hall, and Honors Hall.
“Prioritizing sustainability in our built structures ingrains our shared value of stewardship into the lifeblood of UAB: the buildings where learning, living, and discoveries take place,” says Bambi Ingram, manager of UAB Sustainability.
UAB also incorporates sustainability in its built environment by creating bioswales in parking lots and some green spaces throughout campus. A bioswale is a planted area designed to collect, filter, and direct stormwater. UAB implements context-sensitive designs to help mitigate pollution and flooding. The layers work to filter silt and pollution from the runoff before it returns to the river.
One of UAB’s most prominent bioswales sits on the Campus Green side of University Hall. Another can be found in Express Lot No. 4; that bioswale won a 2018 Watershed Conservation Development Award from the Cahaba River Society.
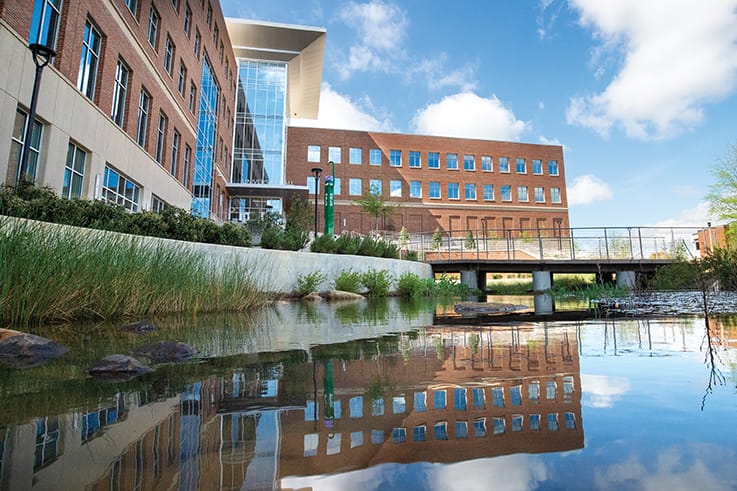
![]() The University Hall bioswale captures stormwater runoff to improve infiltration
The University Hall bioswale captures stormwater runoff to improve infiltration
and filter pollution.
In addition to stormwater management systems, UAB also is working to promote water conservation through utilizing more efficient indoor plumbing fixtures, implementing smart-water metering systems in buildings, and displacing potable water in utility and industrial uses.
Campus also is home to more than 20 electric car-charging sites available for public, student, and employee use, plus a thriving Green Labs program saving UAB hundreds of thousands per year in lab energy costs.

UAB's RAREST TREE
The Platanus orientalis, or oriental plane tree, in the 15th Street Greenway east of the Hill Student Center was donated by friends of the university and planted in 2016 to honor the late William Brown Deal, M.D., dean emeritus of the Heersink School of Medicine. According to legend, the Platanus orientalis is a descendent of the tree under which Hippocrates, often called the father of Western medicine, taught students of medicine on the Greek island of Kos around 400 B.C.65.UAB continues to earn the biannual Tree Campus USA Award from the National Arbor Day Foundation for its work to nurture more than 4,400 healthy trees and engage students and employees in conservation—2022 marks the seventh year in a row that UAB has received the designation. In 2020, UAB also was honored for the first time with a Tree Campus Healthcare designation, which recognizes health institutions that make a mission-aligned impact on community wellness through tree education, investment, and community engagement. The university took home that honor again this year.
As a Tree Campus USA, UAB is dedicated to preserving tree growth on campus while accommodating campus construction. The UAB Facilities Division created a process to evaluate the trees and estimate their worth: if a tree or group of trees must be removed during construction, new trees equal to the value of those removed must be planted at the site or the equivalent dollar amount added to the Lynne and Tim Sullivan Tree Fund, which helps to maintain tree diversity, replace damaged or diseased trees, and add to the tree population on campus.
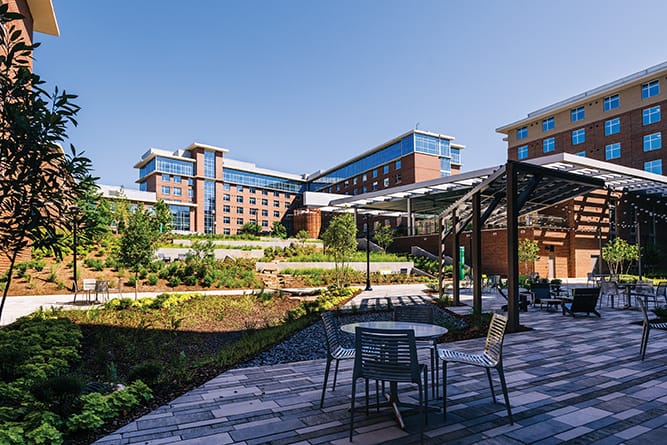 McMahon Hall features outdoor gathering spaces.
McMahon Hall features outdoor gathering spaces.
“Seeing UAB renew its commitment to tree health and sustainability year after year is encouraging,” Ingram says. “Trees not only give us cleaner air and scenic vistas—they remind us that we can grow and reach for the sky.”
Can you really put a dollar value on a tree? Yes, Ingram continues. There are costs you would have to bear if trees weren’t here to do the work for you. For example, throughout the course of 50 years, a single tree can recycle $38,000 worth of water, provide $31,500 worth of soil-erosion control, and generate $31,250 worth of air-pollution control.
UAB’s trees have provided $126 million in soil-erosion control, recycled at least $152 million worth of water, and provided $125 million worth of air-pollution control.

DID YOU HEAR THE BUZZ?
For its work to promote bee conservation and growth on campus, UAB has been named a Bee Campus USA by Bee City USA, which recognizes, supports, and encourages pollinator conservation in towns, cities, and counties across the country. In spring 2021, UAB installed two beehives in the UAB Gardens to increase pollination in the area, which helps sustain Alabama’s native ecosystem. The hives are situated in a fenced area across from the UAB Solar House.Small footprint, major upgrades
The Campus Master Plan isn’t all multistory buildings and blocks-wide green spaces; in fact, much of the improvements completed on or planned for campus might be so subtle, it’s hard to remember what campus looked like before them.
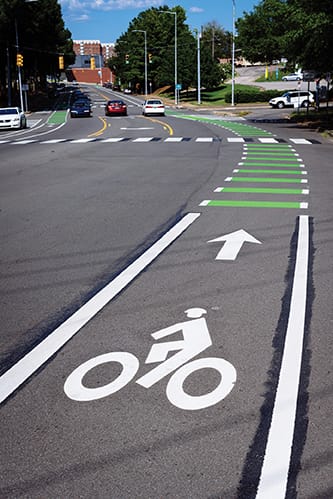 The 10th Avenue road diet project included newly painted bicycle lanes and crosswalks.
The 10th Avenue road diet project included newly painted bicycle lanes and crosswalks.One such upgrade is the 10th Avenue road diet. Upon its completion in August 2019, the road upgrade made the southern side of campus more bike- and pedestrian-friendly following a year-long redesign of 10 city blocks along 10th between 8th and 18th streets. Upgrades included painted bicycle lanes and crosswalks and a narrowing of the four-lane road to three—one eastbound, one westbound, and a center turn lane. The project also improved the 10th Avenue intersections at 13th and 17th streets in UAB’s cultural arts corridor.
The 10th Avenue project was included in the Campus Master Plan as part of its mobility improvement and streetscape focus, centered on ensuring pedestrians, cyclists, and vehicles have an optimized and safe traveling experience while on campus during any time of year. This also included prioritizing an upgrade of the Blazer Express transit system—UAB Transportation secured and rolled out a new fleet of 18 buses from Groome Transportation in 2020.
The university also plans to continue working to address parking needs. Future parking decks to serve employees and students often will incorporate a usable first-floor space or street-facing liner building.
To better direct pedestrians, cyclists, and motorists around campus, UAB also has embarked on a comprehensive signage and wayfinding initiative to ensure patients and first-time visitors can navigate the campus more easily.
“It may seem simple, but ensuring we have well-placed, easily readable signage denoting our building names, street names, and other campus landmarks is one of the most effective ways to make our campus an even more pleasant and safe place to navigate and enjoy,” Lunceford says.

NEW MONARCH WAYSTATIONS
Each fall, monarch butterflies are drawn to a habitat built in 2020 on the corner of 11th Avenue South and 17th Street. The new habitat features milkweed and nectar plants; UAB now is certified as a Monarch Waystation, a designated, intentionally planted space to provide food and shelter for monarch butterflies as they migrate yearly from Mexico to Canada. An additional monarch waystation was added at the corner of 10th Avenue South and 14th Street near Honors Hall as part of a collaboration between UAB Sustainability and the Science and Technology Honors Program.Onward and Upward
UAB continues to implement its Campus Master Plan through new facilities and renovations to enhance instruction, research, technology, and student life, with plans to invest more than $750 million in total construction over the next five years. Some are complete, some are under construction, and others are in planning stages. Read highlights from seven of UAB’s most recent projects and refer to the map for locations.
1 UAB BASKETBALL PRACTICE FACILITY
A state-of-the-art, $7.8 million practice facility for UAB Basketball was approved by the University of Alabama System Board of Trustees in April 2021—construction began three months later. A renovation of the current Physical Education Building, the updated facility will be home to both men’s and women’s basketball teams and includes two full-length practice courts, coaches’ suites, locker rooms, and players’ lounges for each program. UAB has invested in 24 new or renovated athletics facilities during the past six years.
2 SCIENCE AND ENGINEERING COMPLEX
UAB broke ground in August 2021 on the new Science and Engineering Complex, which will eventually be home to the university’s basic sciences and engineering programs; it is being built on the site of the former Education Building on 14th Street South between University Boulevard and 10th Avenue South. The complex will be LEED-certified and feature collaboration rooms to foster a team-learning environment, plus research labs that allow for student shadowing and project-based research. Demolition began on the Education Building in May 2020; a 48-year-old legacy Japanese maple 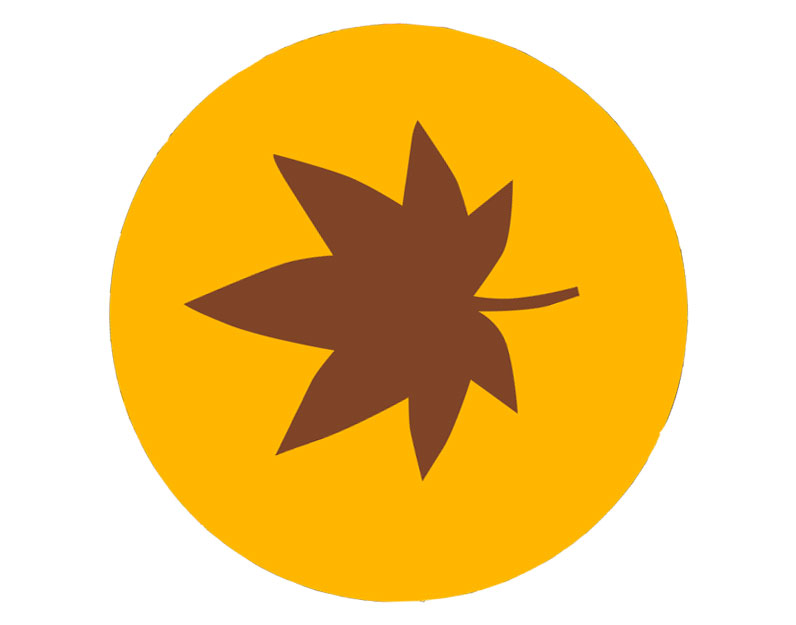 , believed to be planted when the building was erected in 1973 as Building No. 1, was relocated from the site to the UAB National Alumni Society House. Projected completion for the complex is May 2023.
, believed to be planted when the building was erected in 1973 as Building No. 1, was relocated from the site to the UAB National Alumni Society House. Projected completion for the complex is May 2023.
3 UNIVERSITY HALL
University Hall, the first LEED-certified building at UAB, opened in August 2019. The $39 million, 109,110-square-foot facility houses seven College of Arts and Sciences departments—anthropology, computer science, English, foreign languages and literatures, mathematics, philosophy, and social work. The landscape features a bridge that crosses a stormwater management area, which integrates sustainability with the user experience.
4 MCMAHON HALL
Formerly known as Residence Hall 2020, the newly dedicated McMahon Hall, named for former UA System trustee John J. McMahon, Jr., opened in fall 2020 on the south half of the block bordered by 9th and 10th avenues South and 16th and 17th streets. The $73 million, 231,000-square-foot McMahon Hall can house more than 710 students and includes dedicated study spaces, a storm shelter, multiuse office space, and a dining venue with three food vendors. The residence hall is UAB’s third LEED-certified building after University and Honors halls and the first to earn a LEED Gold ranking.
5 TECHNOLOGY INNOVATION CENTER
The new building, which opened in spring 2021 and replaces the Rust Computer Center, is located at 17th Street South and 9th Avenue on the site of the former 9th Avenue Office Building. It hosts the fastest high-performance research computer in the state and the data highway that connects researchers throughout the University of Alabama System. It also houses the campus internet connectivity and technology infrastructure and hosts co-location services to campus, offering power, bandwidth, cooling, and physical security for servers used throughout the university. TIC is also home to individual workspaces for a number of UAB IT employees, plus an innovative and cost-efficient Tesla Powerpack battery system that increases system reliability and availability while reducing the carbon footprint.
6 MCCALLUM BASIC HEALTH SCIENCES BUILDING RENOVATIONS
Located at the northwest corner of 20th Street South and University Boulevard, McCallum has undergone both internal and exterior renovations in recent months. Updates include renovating research labs on the eighth and ninth floors and exterior renovations to give the 37-year-old building a more modern look. Floors 5-7 will be LEED-certified; renovations are expected to be complete in summer 2023.
7 ALTEC STYSLINGER GENOMIC MEDICINE AND DATA SCIENCES BUILDING
This new building, partly funded by a gift from the Altec/Styslinger Foundation, the state of Alabama, and Jefferson County, is a part of the Heersink School of Medicine's long-range plan to enhance research in genomic medicine and computation biology and is central to the overall complex of interconnected research and support facilities located at UAB's hub of basic and translational research enterprise. The Kracke Building and the Pittman Center for Advanced Medical Studies were razed to make space for the enhanced space, which will renovate the existing Lyons-Harrison Research Building to encompass 145,000 square feet of new computational research, research support, office, administrative, and scientific collaboration and meeting spaces. An addition also will be added on the former Kracke site, which will feature a green space and the new Heersink Conference Center. UAB aims to complete the project by 2024.


