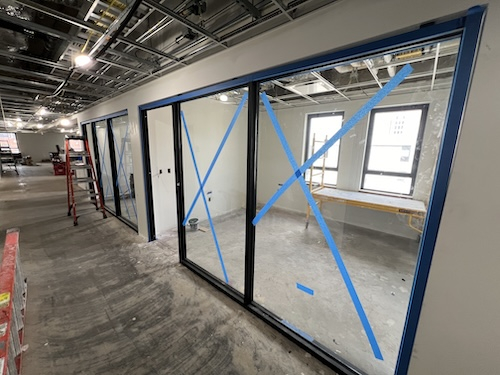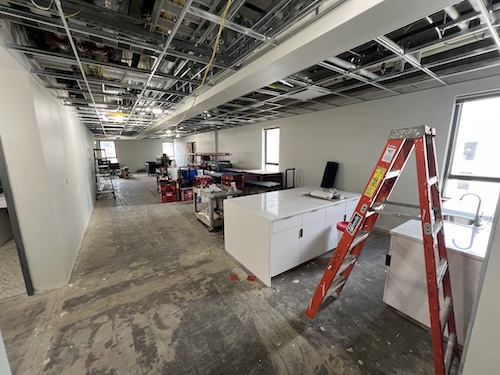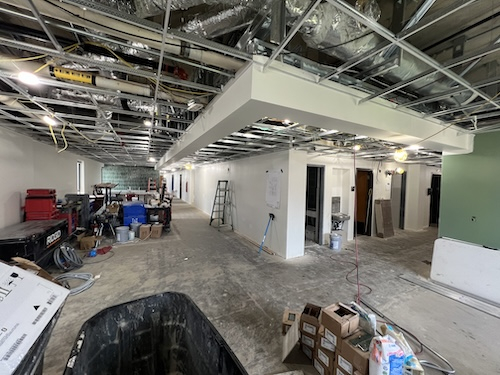Fifth Floor

Renovation of the 5th floor will have the end result of three state-of-the-art classrooms that will serve 50 or more students each. There will also be a big space on the east side of the building that will be the intersection of learning and collaboration for students, faculty and staff.
Gathering Spaces
This area will offer a variety of spaces and styles for people to work and study. There will be shared spaces, a conference table, a conference room, a lounge, a phone booth, and a kitchenette.
Timeline
- Start – March 4, 2024
- Completion – Winter 2024/2025
Photos



Questions or Concerns?
If you have any questions or concerns regarding the project or contractors in the building, please connect directly with Julia Tolbert-Jackson